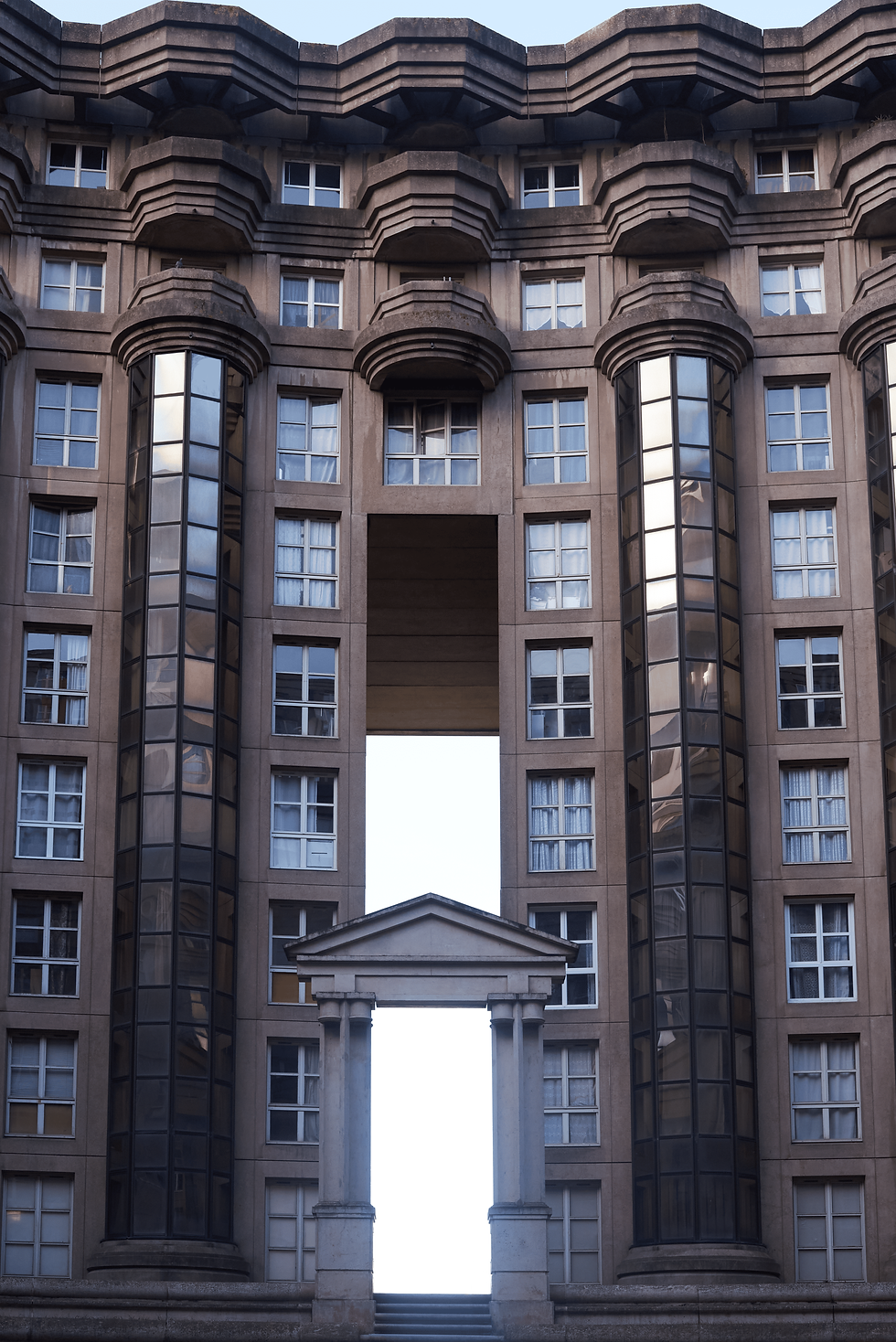
PALACE FOR THE PEOPLE. THE UTOPIAN DREAM
BY ANTONIO DICORATO
Photo_Antonio Dicorato
Styling_Francesca Riccardi
Stylist Assistant_Aurora Mandelli
Casting Director_Wedocasting
Models_Kat / Women360Mgmt - Awek / Titaniummanagement - Albani / Ilovemodels
Make Up_Akari Sugino
Hair Stylist_Sayaka Otama
Production_Feline Studio
Post Production_Numerique.It
Whether completed in the early 1960s or just a few years ago, the Ricardo Bofill Taller de Arquitectura’s buildings and master plans do more than merely document a period in time.
A legacy of avant-garde construction that maximizes on economy without sacrificing aesthetics.
The infusion of history into the design approach of each project allows a continual analysis and interpretation of a given culture and its architectural heritage.
Ricardo Bofill is one of the 20th century’s most unique architects and radical visionaries.
His vision for urban and communal life challenged preconceived notions of shared space and proposed alternative styles of living.
Bofill’s fantastic creations satisfy a longing for originality, personality and progressive ideals.
The Espaces Abraxas were (was) designed by Ricardo Bofill (Theatre, Arc and Palacio) and Manuel Nunez-Yanowsky ('The Pie');
Vast housing estates of this kind were originally built between the 1950s and '80s to house a migrant population of rural and foreign refugees and are today—as is often the preconception of the banlieue—commonly stigmatised in the media and marginalised by resultant public opinion.
Bofill's postmodern edifices, constructed between 1978 and 1983, were designed to represent an alternative approach to the modernist estate.
(In Paris in particular, they sought to directly oppose Le Courbusier’s whitewashed visions of the 1950s, which they deemed to be devoid of 'style'. )
Its otherworldly atmosphere—existing somewhere between a 'new world' utopian dream and a postmodern, neoclassical housing estate.
The general idea behind the Theatre, the Arc, and the Palacio was to build three 'rooms' of a theatrical space.
In retrospect, he acknowledges that the complex has suffered from a lack of community spirit (a typical criticism in the banlieue), emphasised by the closed nature of the developments.
Indeed, the exterior of the neoclassical, postmodern Palacio resembles
a fortress, barracks, an imperial city, or a prison.
Inside, however, all is quiet: time stops.
After being met by widespread resentment from the population of Espaces Abraxas, architect Ricardo Bofill insisted that the housing development needed to have a ‘monumental and symbolic character’ to ensure that it formed a strong point of reference.
Since completion, the project, and its postmodern architecture, has been featured in numerous films including the ‘hunger games’ trilogy.
RBTA remains at the forefront of the urban design and architectural professions. RBTA, founded in 1963 and led by Ricardo Bofill, Ricardo Bofill jr and Pablo Bofill, applies its visionary humanism and cultural intelligence in settings across the world.
A deep-seated respect for history stands as a constant and enduring theme throughout RBTA´s work which represents a Mediterranean sustainable city.
Espaces Abraxas represents the spectrum of social living ideas integrated into these inhabitable monuments.
This “no land” also delves into the manipulation of classical forms of architecture, resulting in a distinct new housing hybrid.
Using classical architecture to provide human scale and proportion, Antigone breaks up the monotony of precast construction to generate a “palace for the people”.
The philosophy and values of RBTA herald a degree of innovation that fuses social and technological considerations.
Committed to the quality, beauty, and design of the everyday, the work of RBTA continues its mission to craft meaningful places where people can relate to one another through their built environment.
Gallery







